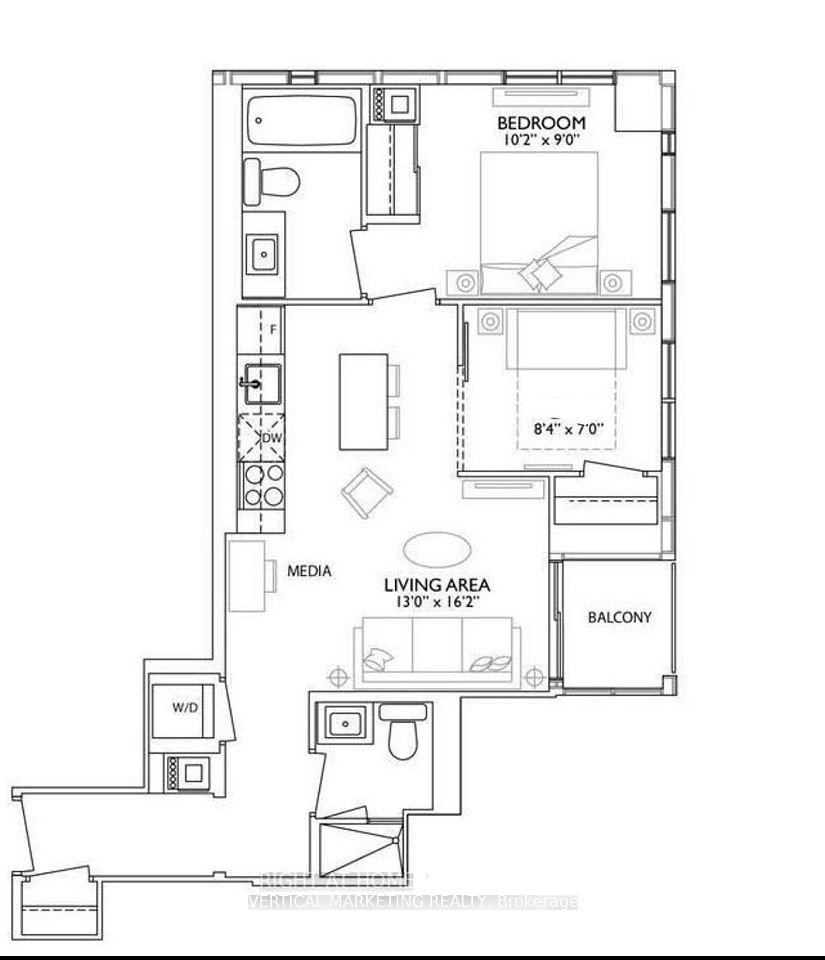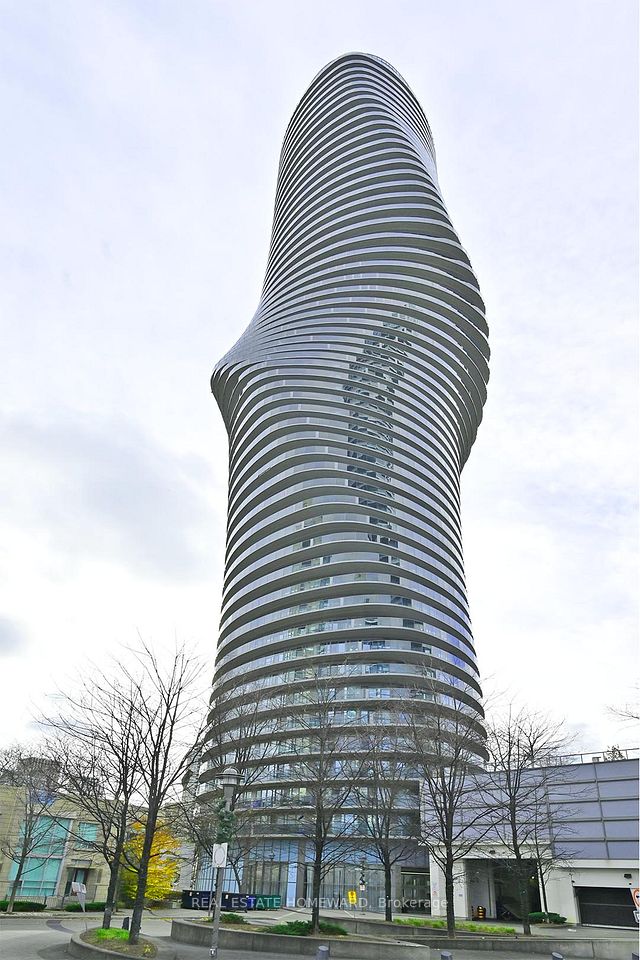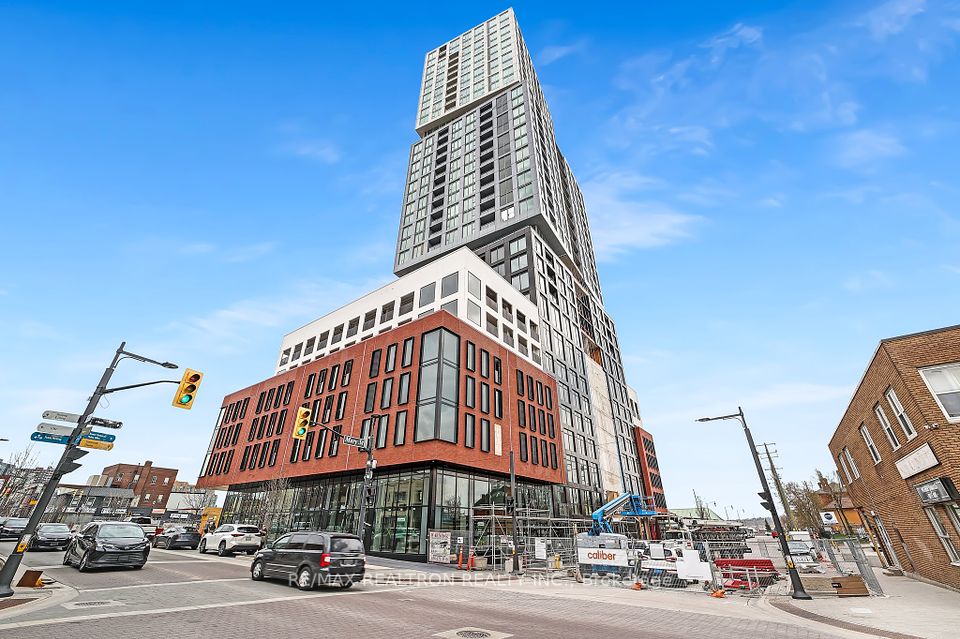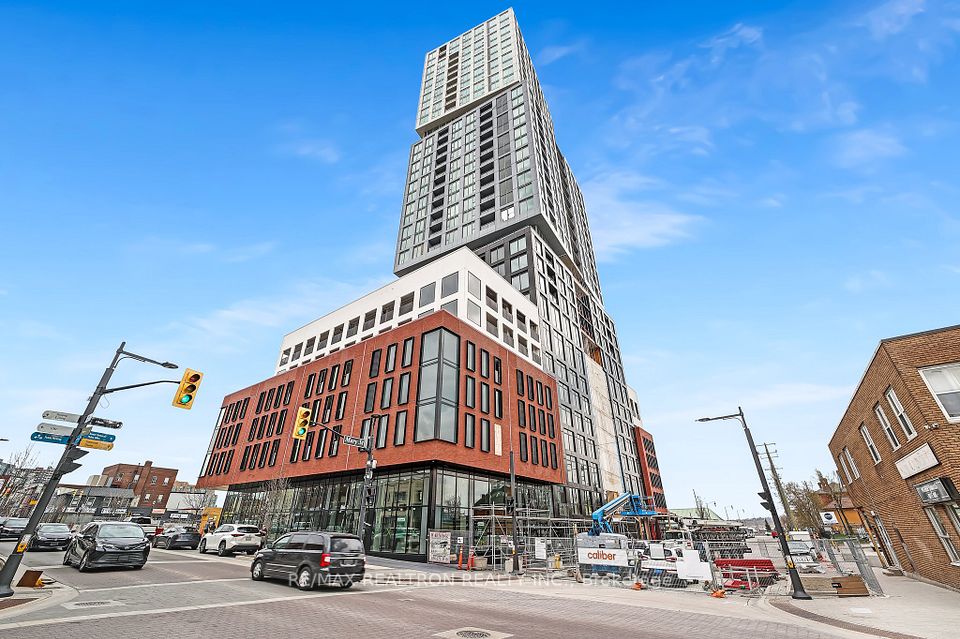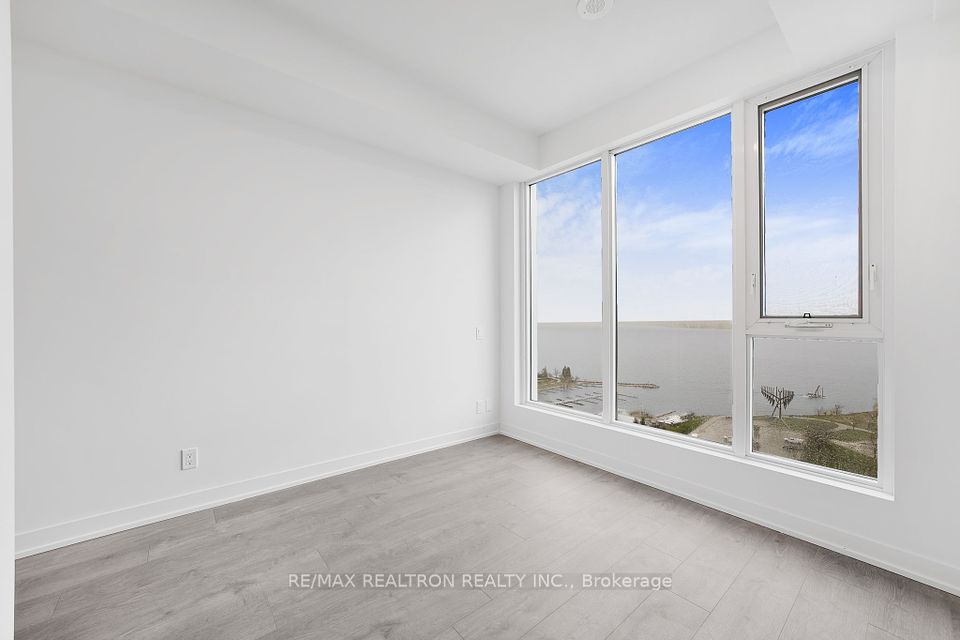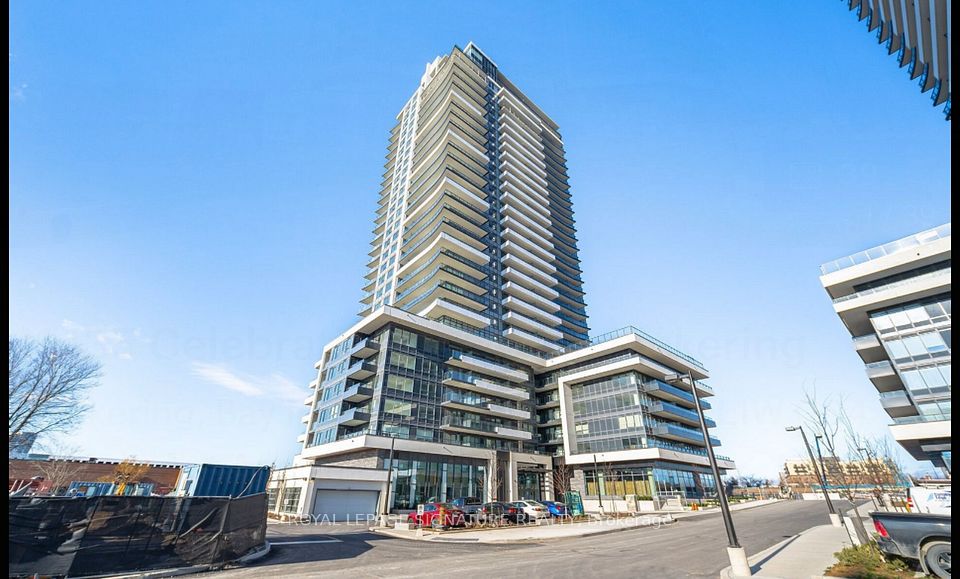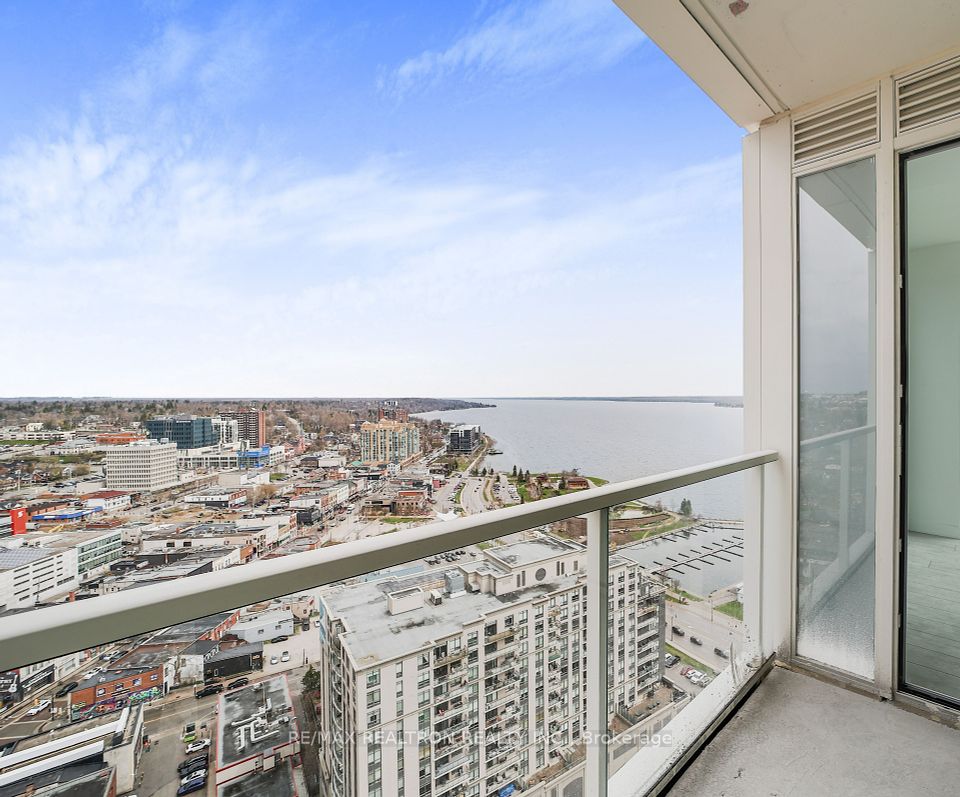$499,888
Last price change May 12
5 Valhalla Inn Road, Toronto W08, ON M9B 1S9
Property Description
Property type
Condo Apartment
Lot size
N/A
Style
Apartment
Approx. Area
700-799 Sqft
Room Information
| Room Type | Dimension (length x width) | Features | Level |
|---|---|---|---|
| Living Room | 5.15 x 3.78 m | Laminate, Open Concept, NW View | Main |
| Dining Room | 5.15 x 3.78 m | Laminate, Centre Island, NW View | Main |
| Bedroom | 3.29 x 3.05 m | Laminate, Walk-In Closet(s), NW View | Main |
| Den | 2.44 x 2.44 m | Laminate | Main |
About 5 Valhalla Inn Road
31st Floor Sunset Views! Floor to ceiling windows! A large bedroom with 2 closets (one is a walk-in!!). Open concept kitchen with a moveable island, Granite countertops and stainless appliances. This unit has an actual useable den with a door. Perfect for a home office, a possible bedroom, or use your imagination. There is no carpet in the condo, and the floors were just installed fresh. The walls are freshly painted, and the unit professionally cleaned. Full size balcony. THE UNIT IS VACANT, and move-in ready. **EXTRAS** If you know this building you know that parking and lockers are in short supply. Well this unit has BOTH! You don't ever have to worry. PRICED TO SELL...under market value now!
Home Overview
Last updated
May 12
Virtual tour
None
Basement information
None
Building size
--
Status
In-Active
Property sub type
Condo Apartment
Maintenance fee
$615.14
Year built
--
Additional Details
Price Comparison
Location

Angela Yang
Sales Representative, ANCHOR NEW HOMES INC.
MORTGAGE INFO
ESTIMATED PAYMENT
Some information about this property - Valhalla Inn Road

Book a Showing
Tour this home with Angela
I agree to receive marketing and customer service calls and text messages from Condomonk. Consent is not a condition of purchase. Msg/data rates may apply. Msg frequency varies. Reply STOP to unsubscribe. Privacy Policy & Terms of Service.






